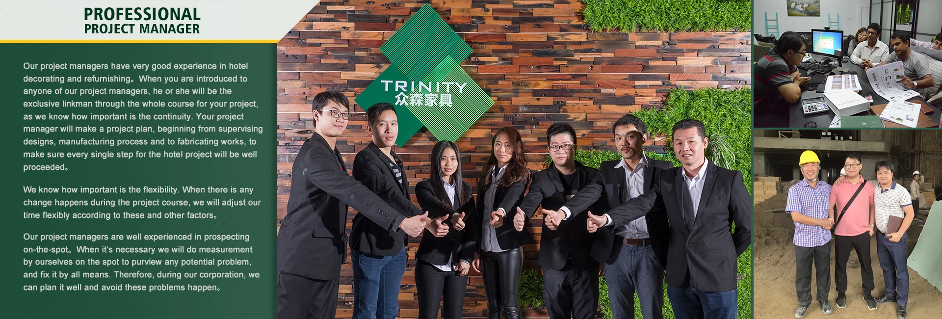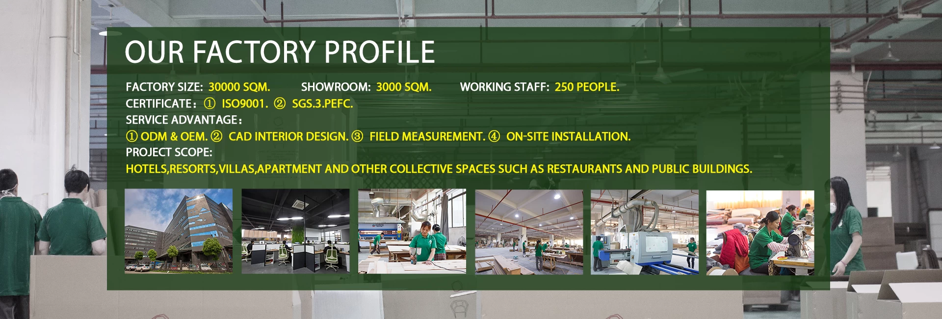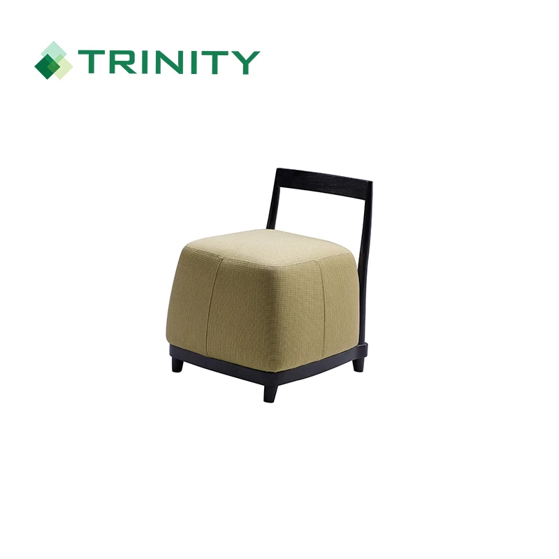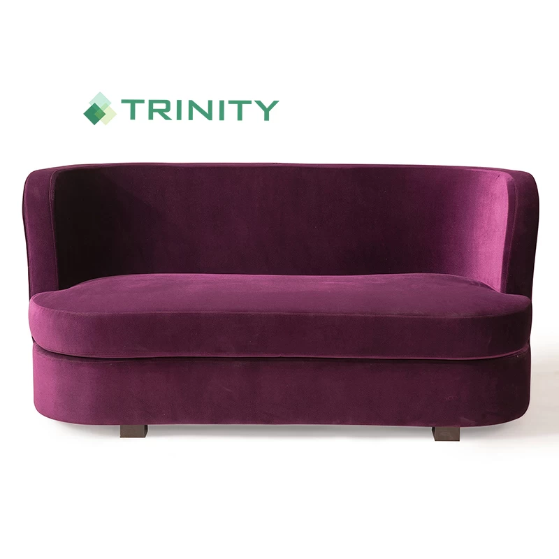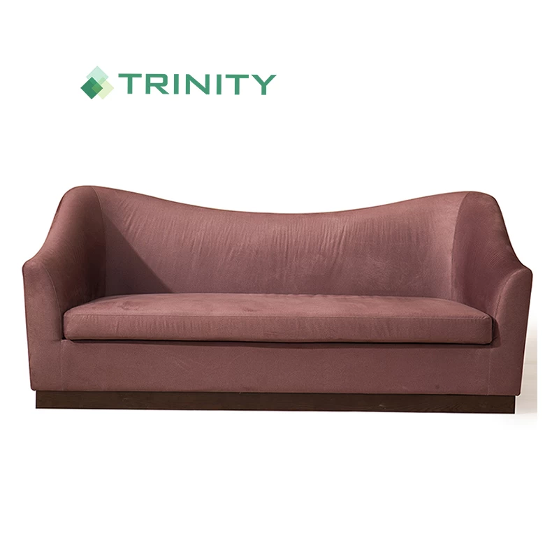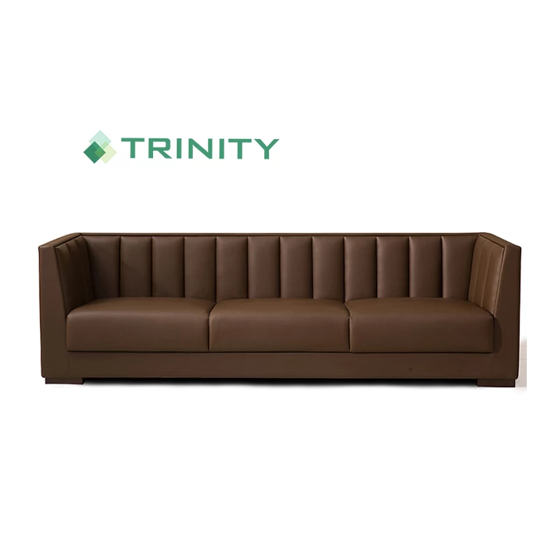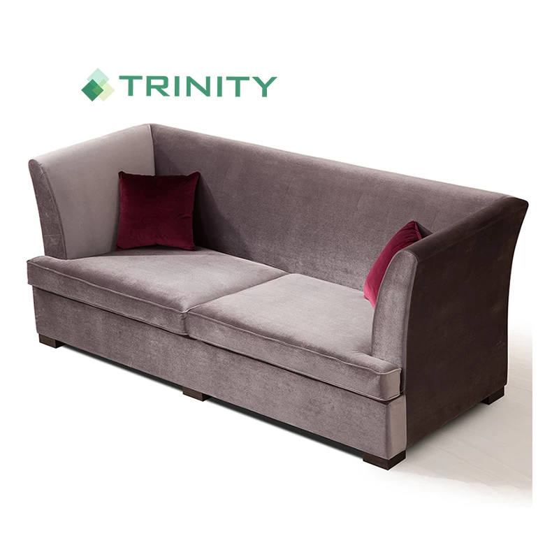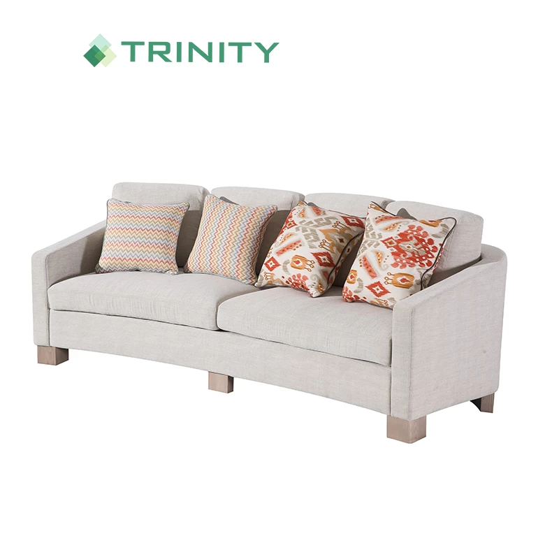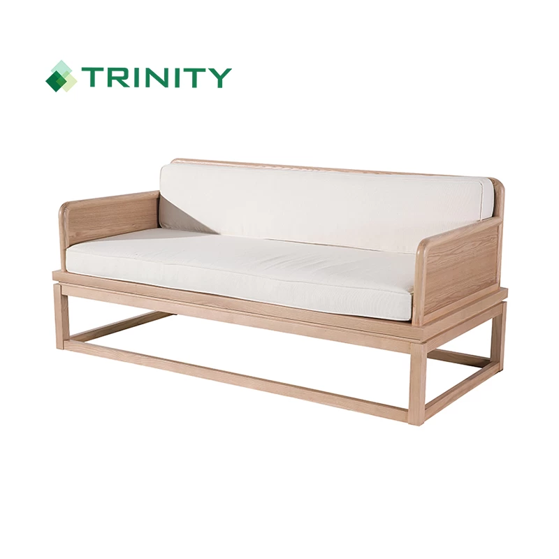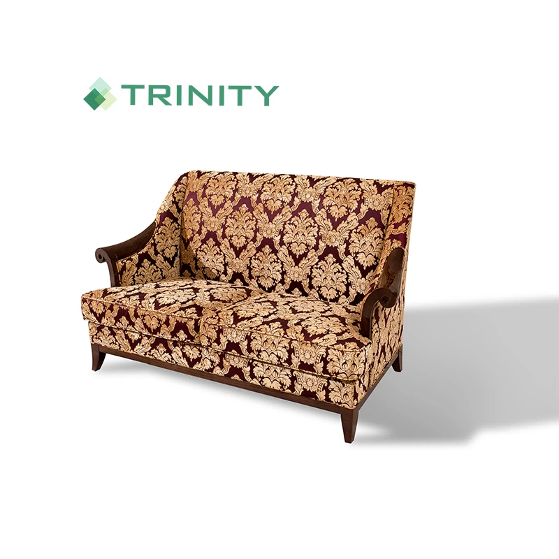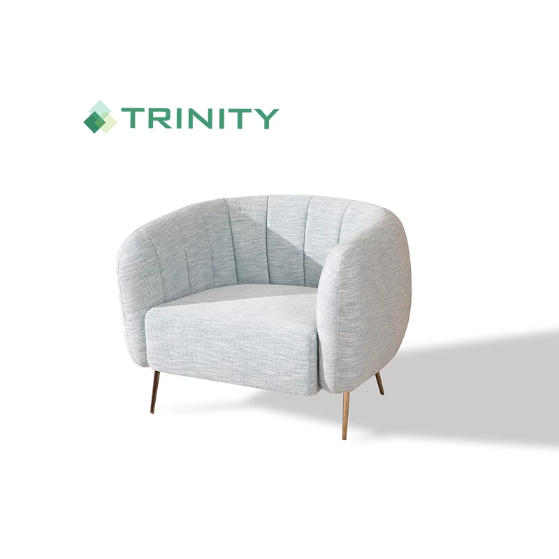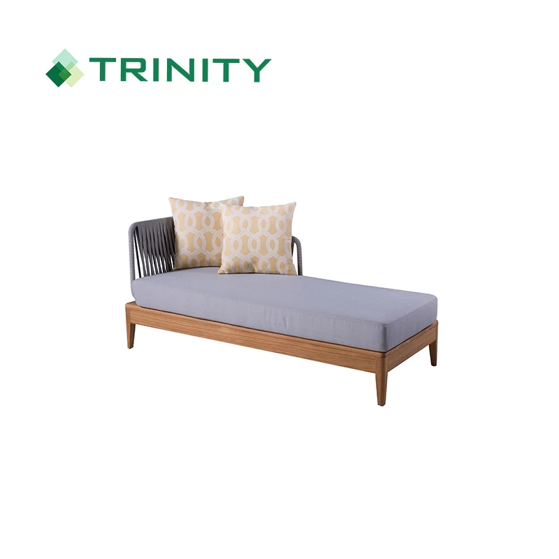The Distance Between Sofa and Coffee Table: A Social Experiment "Orchestrated" by Hotel Space Designers
Have you ever had this experience in the lobby lounge area, with its hotel fixed furniture: when the sofa and coffee table are placed flush against each other, you tend to look down and scroll through your phone, immersed in your own world; but when a gap of about 80 centimeters is left between them—just enough for one person to pass through sideways—you unconsciously start a conversation with your companion, or even proactively invite strangers to join in? This is no coincidence; it's a carefully designed "social distance experiment" by hotel space designers. This article, from the perspective of hotel furniture engineering and incorporating environmental psychology, ergonomics, and proxemics (space behavior), reveals how the distance between the sofa and coffee table subtly influences your willingness to socialize, and how designers "orchestrate" your behavior through spatial layout.
I. The "Distance Code" of Sofa and Coffee Table: The Transformation from Physical Parameters to Psychological Cues
The distance between the sofa and coffee table essentially defines the boundary between the "intimate zone" and the "public zone" within a space. It transmits implicit social signals to users through the synergy of visual, tactile, and path of travel cues.
1. Intimate Distance (0-45cm): The "Protective Shield" of Privacy
When the distance between the sofa and coffee table is less than 45 centimeters (e.g., placed flush), they form an "integrated furniture module." This layout is common in economy hotel lobbies or fast-food restaurant lounges, with the core purpose of maximizing space utilization. However, from a psychological perspective, an overly close distance triggers the body's "defense mechanism":
-
Visual Oppression: The edge of the coffee table intrudes into personal space (psychologically defined "intimate distance" is 0-45cm), causing users to subconsciously收缩 (contract/shrink) their bodies and reduce movement.
-
Restricted Movement: Reaching for items on the table (like a water glass or magazine) requires leaning forward or turning sideways; this "sense of discomfort" reduces the user's willingness to interact with others.
-
Privacy Reinforcement: The flush furniture layout creates a "visual barrier," blocking eye contact with the surrounding environment and prompting users to turn to private devices like phones for a sense of security.
-
Test data from a chain hotel showed: when using a flush sofa-coffee table layout in the lobby lounge, single occupancy reached 72%, while group chatting scenarios accounted for only 8%; the average time users spent looking down at their phones was 23 minutes per session, far higher than the industry average of 12 minutes.
-
2. Social Distance (45-120cm): The "Invitation" for Conversation
When the distance is increased to 45-120 centimeters (e.g., the classic 80cm design), the nature of the space fundamentally changes:
-
Visual Permeability: The coffee table no longer blocks the line of sight; users can naturally observe their surroundings, and the frequency of eye contact increases threefold.
-
Freedom of Movement: The 80cm gap allows just enough space for one person to pass through sideways. This maintains spatial openness while signaling "welcome to join" through its "passability."
-
Physical Relaxation: Users don't need to consciously contract their bodies; they can naturally stretch their arms or cross their legs. This "sense of relaxation" is a significant precursor to social willingness.
-
A case study from a luxury hotel confirms this: after adopting an "L-shaped sofa + 80cm spaced coffee table" layout in its lobby lounge, group chatting scenarios increased from 15% to 41%, and the probability of users proactively inviting strangers to sit increased by 27%. More interestingly, when shared items (like a sugar bowl or puzzle) were placed on the coffee table, cross-group conversations increased by 58%—the optimized spatial distance acted as a "catalyst" for social behavior.
-
3. Public Distance (120cm+): The "Invisible Wall" of Separation
If the distance exceeds 120 centimeters, the space shifts from "socially friendly" to "functionally zoned." For example, in hotel meeting rooms, the distance between sofas and coffee tables often exceeds 150cm, aiming to define the boundary between "work settings" and "break settings." While this layout reduces interference, it also weakens social willingness:
-
Sound Attenuation: Increased distance requires raising one's voice to converse, triggering "privacy concerns."
-
Visual Detachment: Excessive distance makes facial expressions hard to discern, reducing the possibility of emotional connection.
-
Action Inertia: Initiating conversation with others requires getting up and moving; this "cost" inhibits spontaneous interaction.
-
An experiment in a business hotel showed: when the distance in the lounge increased from 80cm to 150cm, group chatting scenarios plummeted to 9%, while single occupancy rebounded to 68%—a slight adjustment in spatial distance was enough to颠覆 (overturn) social behavior patterns.
-
II. How Does Hotel Furniture Engineering "Orchestrate" Social Distance? Deconstructing Design Principles and Technical Details
The design of the distance between sofa and coffee table is not the designer's "whim," but rather a precise calculation based on ergonomics, environmental psychology, and proxemics. Its engineering logic is analyzed from four dimensions below:
1. Ergonomics: From "Physical Comfort" to "Psychological Safety"
The spacing must satisfy two major ergonomic needs:
-
Reaching Convenience: According to the "Furniture Design Manual," the horizontal distance between the coffee table edge and the sofa armrest should be maintained at 40-50 cm, ensuring users can reach items (like cups, remotes) without excessive stretching. If the spacing is too small (... [Text cuts off, but logic implies negative consequences]).
-
Passage Safety: The 80cm interval is based on the "sideways passage standard" in ergonomics: average shoulder width is about 40-45cm; sideways passage requires 1.5 times the shoulder width (i.e., 60-67.5cm). The remaining space (12.5-20cm) prevents bumping into the table while conveying a "passable" signal. This "subtle uncertainty" can spark users' curiosity, prompting them to approach or invite others.
2. Sightline Management: From "Visual Blockage" to "Gaze Guidance"
The layout needs to control sightlines to influence social willingness:
-
Flush Layout: Coffee table height is typically 40-45cm (level with the sofa seat). When flush, the table blocks the user's lower sightline, creating a "visual tunnel effect." This enclosed feeling prompts users to look down at their phones or personal items, reducing eye contact with others.
-
80cm Spaced Layout: The sofa and table create an "open sightline zone," allowing users to naturally see the facial expressions and body language of those around them. Psychological studies show eye contact lasting over 3 seconds triggers a "social arousal response" (e.g., increased heart rate, decreased cortisol levels), creating a physiological basis for conversation.
-
A creative practice by a hotel designer: Installing height-adjustable coffee tables in the lobby lounge—raising them to 50cm during the day (high traffic) creates a 10cm height difference with the sofa seat, expanding the sightline range; lowering them to 40cm at night (low traffic) creates a more intimate conversation atmosphere. This dynamic design increased social activity in the lounge by 33%.
-
3. Material and Color: From "Physical Boundary" to "Psychological Suggestion"
The choice of materials and colors can strengthen or weaken the sense of distance:
-
Flush Layout: Often uses sofas and tables of the same color and material (e.g., dark grey fabric sofa + black metal coffee table), reinforcing an "integrated" feeling through "visual fusion" and conveying a "do not disturb" signal.
-
80cm Spaced Layout: Often uses contrasting colors or different materials (e.g., light wood coffee table + grey leather sofa), clarifying spatial hierarchy through "visual segmentation," while using differences in material reflectivity (e.g., matte table + glossy sofa) to guide the flow of sight and spark curiosity.
-
An experiment by a design company showed: In an 80cm spaced layout, lounge areas using warm tones (e.g., orange table + beige sofa) had group conversation durations 18 minutes longer than those in cool tones (e.g., blue table + grey sofa)—the perceived temperature of color indirectly regulated social willingness by influencing mood.
-
4. Functional Integration: From "Single Furniture" to "Social Hub"
Modern hotel furniture engineering is upgrading sofas and coffee tables from "static placement" to "dynamic interaction systems":
-
Embedded Technology: A luxury hotel integrated wireless charging modules and touchscreens into coffee tables; operating them requires proximity to the sofa. This "technology dependency" naturally延长 (prolongs) dwell time, increasing opportunities for conversation.
-
Transformable Design: An economy hotel uses "folding tables + modular sofas." The table is unfolded for multi-person use during the day; folded at night, the sofa spacing increases to 120cm, meeting social needs for different times.
-
Shared Items Strategy: Placing puzzles, board games, or local specialty tasting plates on the table lowers the social threshold through "common tasks." One hotel test found that lounges providing puzzles had 2.3 times the incidence of cross-group conversation compared to standard areas.
III. The "Double-Edged Sword" of Hotel Social Distance Design: Ethical Controversies from Enhancing Experience to Manipulating Behavior
Although sofa-coffee table distance design can significantly improve social experience, its "manipulative" nature also raises ethical concerns:
1. Positive Value: From "Space Wastage" to "Social Empowerment"
Traditional hotel lobbies often become mere "passageways" due to poor layout, but social distance design can transform them into high-value social scenes:
-
Improves Guest Satisfaction: Data from a hotel group shows that after optimizing the sofa-table distance, guest ratings for the lobby's "social atmosphere" rose from 6.2 to 8.5 (out of 10), and repeat stay rates increased by 12%.
-
Creates Non-Room Revenue: Socially active lounges can drive F&B consumption (e.g., 25% growth in coffee/pastry sales) and even become a "third place" for local communities, enhancing the hotel's brand influence.
-
Adapts to New Needs: In the post-pandemic era, guest demand for "safe socializing" has surged. The 80cm gap meets防疫 (epidemic prevention) requirements (WHO recommends 1m social distance) while alleviating loneliness through visual openness.
2. Potential Risks: From "Behavioral Guidance" to "Psychological Manipulation"
If design overemphasizes social guidance, it may infringe on user autonomy:
-
Privacy Invasion: A hotel received complaints because the sofa spacing in the lounge was too small (60cm), making guests feel "watched."
-
Behavioral Coercion: If shared items are强制 (mandatorily) placed on the table (e.g., interactive games requiring QR code scanning), it may create "social pressure" and backfire.
-
Cultural Conflict: Sensitivity to social distance varies significantly across cultures. For instance, Nordic guests prefer distances over 120cm, while Latin American guests are accustomed to intimate distances under 45cm. Hotels ignoring cultural differences may render designs ineffective.
3. The Path to Balance: From "Manipulation" to "Empowerment"
Excellent social distance design should follow the principle of "invisible guidance":
-
Provide Choice: Offer different sofa configurations with varying spacing in the lounge (e.g., flush single seats, 80cm spaced pairs, 150cm spaced group seats), allowing guests to choose their social mode autonomously.
-
Respect Boundaries: Use plants, screens, or lighting to create "semi-open zones," maintaining spatial permeability while providing psychological safe zones for guests needing solitude.
-
Transparent Design Intent: For example, place a small sign on the coffee table: "The 80cm gap is designed to help you converse more comfortably" – transforming design logic into a warm service promise.
Conclusion: The Distance Between Sofa and Coffee Table – The "Social Magic" of Hotel Space Design
The distance between the sofa and coffee table is far more than a physical question of furniture placement; it's a deep dialogue about human nature, culture, and technology. Hotel space designers subtly influence our social willingness through precise distance control: the 80cm gap is a key that unlocks conversation; the flush layout is a shield that protects privacy. This "invisible orchestration" is not negative, but rather design's profound response to human needs—after all, in our fast-paced modern lives, a space that can naturally make people put down their phones and start a conversation is itself the most precious gift.
In the future, with the development of IoT and AI technology, sofa-coffee table distance design will become smarter: monitoring guest behavior via sensors to dynamically adjust spacing; or recommending personalized social scenes based on guest history data. But no matter how technology evolves, the core of design remains unchanged—making space a bridge that connects people, not a barrier that isolates individuals. This is perhaps the ultimate mission of hotel social distance design: using a centimeter's adjustment to change the entire world's social temperature.


